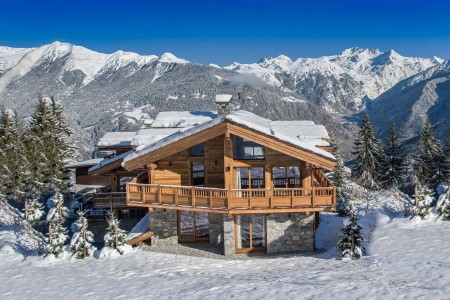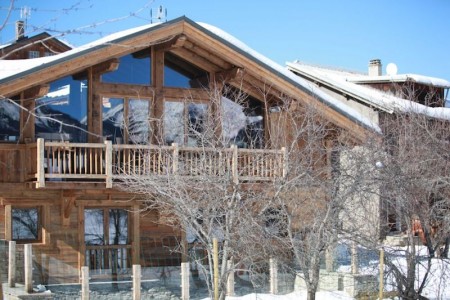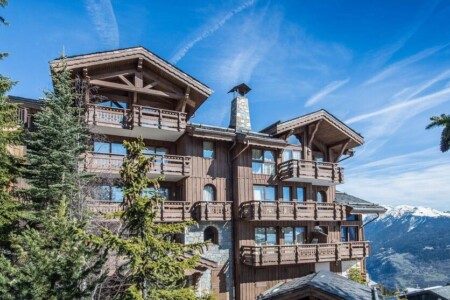Chalet Pierremont, Courchevel Le Praz, France
Description
Chalet Pierremont located in the heart of the pretty Savoyard village of Courchevel Le Praz, is an excellent family chalet just 300 metres from the ski lifts le Praz and Foret, where you can get up to Courchevel 1850 in just 6 minutes on the gondola. Why pay 1850 prices when you are so close! The chalet is offered on a self catered or flexible catered basis, to suit.
The exterior architecture of this 260m2, large family chalet is authentic and blends into the scenery offered by the typical Savoyard village of Courchevel Le Praz. It is a mixture of grey stone and light wood which covers the facade. Large windows incorporated into the two Jacobins of the roof, bring awesome views with this surprise effect accentuated when one enters the chalet. The unique interior design is a subtle blend of wooden furnishings and fabrics in warm colours, all perfectly integrated in contemporary architecture with clean lines where white walls enliven the space.
Enjoy the spacious living areas offered by this family chalet which can host twelve adults and one child in its six bedrooms. If only one relaxation area was not enough, the chalet houses two cosy lounges with comfortable sofas, wood burning fireplace and stove and each area uniquely has its own well equipped and open kitchen. After a meal shared by all in the large dining room of the chalet, teens can choose which lounge to stay in, as parent’s evenings will often have conversation topics to remake the world, over a few drinks and also offers a chance for adults to enjoy some peace and quiet from the kids! The large balcony is a great place to relax on, after a day of skiing on the slopes of the largest connected ski area in the world.
Chalet Layout :
- Entrance with laundry room, lobby and ski and boot room
Level O
- Double bedroom with wardrobe, double bed (160 x 200) and ensuite bathroom with shower, hairdryer, towel dryer and toilet
- Master bedroom with chest of drawers, wardrobe, terrace, double bed (160 x 200) with ensuite bathroom with bath, shower, hairdryer, sink and toilet
- Master bedroom with dressing area , wardrobe, double bed (160 x 200) with ensuite bathroom with shower, hairdryer, towel dryer, sink, toilet, plus an independent toilet
- Twin bedroom with dressing area , wardrobe and 2 single beds (90 x 200) or a double bed.
- Double bedroom with a chest of drawers, wardrobe, double bed (160 x 200) and ensuite bathroom with shower, hairdryer, towel dryer, sink and toilet
- Bathroom with bath, hairdryer, towel dryer, sink and toilet
Level 1
- The living areas feature two lounges and two dining areas with both an open and well equipped kitchen. On one side there is a lounge with a wood burning fireplace and on the other side a TV lounge with a wood burning stove and a balcony
- Independent toilet
Chalet Inclusives :
Champagne reception, bath robes and slippers, bed-linen and towels, bathroom toiletries, mid week towel change, mid week cleaning and end of stay cleaning.
Details
- ID: 19481
- Guests: 13
- Bedrooms: 6
- Bathrooms: 6
- Type: Chalets
Gallery
Accomodation
Features
Board Options
- Catered
- Self Catered
Highlights
- En Suite Bathroom(s)
- Walk to Centre
Terms
- Smoking allowed: No
- Pets allowed: No
- Party allowed: No
- Children allowed: Yes
Availability
April 2024
- M
- T
- W
- T
- F
- S
- S
- 1
- 2
- 3
- 4
- 5
- 6
- 7
- 8
- 9
- 10
- 11
- 12
- 13
- 14
- 15
- 16
- 17
- 18
- 19
- 20
- 21
- 22
- 23
- 24
- 25
- 26
- 27
- 28
- 29
- 30
May 2024
- M
- T
- W
- T
- F
- S
- S
- 1
- 2
- 3
- 4
- 5
- 6
- 7
- 8
- 9
- 10
- 11
- 12
- 13
- 14
- 15
- 16
- 17
- 18
- 19
- 20
- 21
- 22
- 23
- 24
- 25
- 26
- 27
- 28
- 29
- 30
- 31
- Available
- Pending
- Booked
0 Review
Similar listings
- 4 Bedrooms
- 4 Baths
- 8 Guests
- 4 Bedrooms
- 5 Baths
- 10 Guests
- 6 Bedrooms
- 6 Baths
- 14 Guests
- 3 Bedrooms
- 3 Baths
- 6 Guests


















































