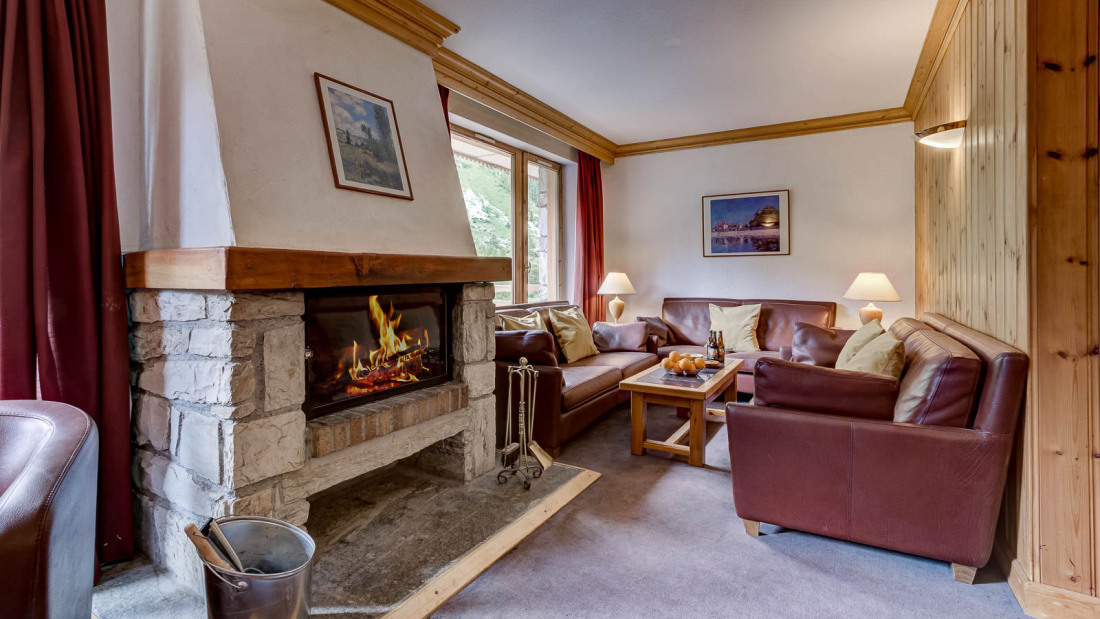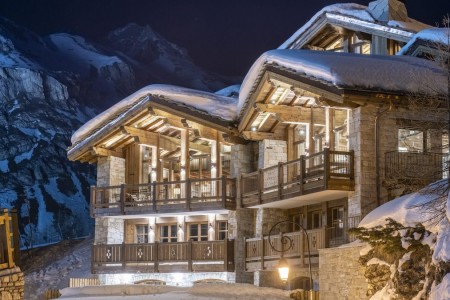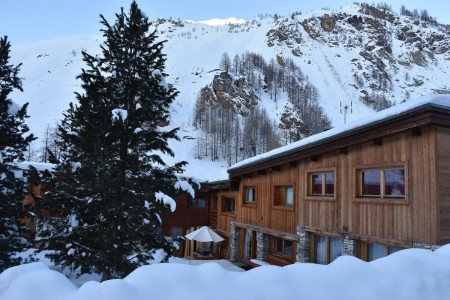Chalet Santons, Val d’sere, France
Description
Chalet Santons is located on the first floor of a classic chalet building shared with chalets Cascade, Vallon and Charvet. The largest of the four catered chalets is naturally bright with several windows presenting beautiful views of the Bellevarde and it offers a generous open-plan dining and living area, a large square dining table and access to a balcony. A winning choice for large families or groups of friends.
The chalet has a rustic soul and the living room area boasts plenty of comfortable leather sofas where you can enjoy the afternoon tea once back from the slopes, or an early evening drink in front of the central stone log fire. The typically French rooms with twin beds are small, but they offer good storage space and they are all en suite mostly with baths.
Chalet Santon will appeal to passionate skiers and boarders due to the immediate access to the slopes, given you can literally walk out from the door and step immediately on your skis or board. Ready, set, ski! The chalet building has heated boot warmers in the basement and ski lockers at ground floor level. Free Wi-Fi is also included.
The Chalet building offers a unique position, in the sought after Praz de la Legettaz area, right on the piste with a very easy path, taking directly to the Solaise cable-car and chairlift. It is ideal for getting to ski school or being the first on the slopes every day. It is possible also to ski back to the chalet via the steep Epaule de Charvet or via the easiest blue Santons. For beginners, the bus would be the best option back. The resort centre can be reached with a 10-15 minutes’ walk across the nursery slopes or otherwise with the local bus which runs every 15 minutes. The bus stop is literally a few steps from the door.
Catering Included : Standard Chalet Board.
Hearty continental breakfast for seven mornings
Hot breakfast options provided by hosts on five days
Six days of homemade afternoon tea and cake
Five nights fully catered:
Delicious three-course evening menu on four nights.
Two-course Alpine speciality on one night
Unlimited wine until coffee on five nights
Chalet Layout & Information
1st floor:
Two entrances with separate corridors, a wardrobe, a separate toilet
Fully equipped kitchen opening onto a small living room, main living room and a dining room with fireplace and two balconies
Rm 1 Twin (sleeps 2)
Twin, shower and WC
Rm 2 Twin (sleeps 2)
Twin, bath, and WC
Rm 3 Twin (sleeps 2)
Twin, bath, and WC
Rm 4 Twin (sleeps 2)
Twin, bath, WC and balcony
Rm 5 Twin (sleeps 2)
Twin, bath and WC
Rm 6 Twin (sleeps 2)
Twin, shower and WC
Rm 7 Twin (sleeps 2)
Twin, bath and WC
Basement:
Private and exclusive use of three ski lockers, a snowboard locker and two lockers equipped with boot warmers.
Your chalet staff looking after you, live away from the chalet.
Details
- ID: 18413
- Guests: 14
- Bedrooms: 7
- Bathrooms: 7
- Type: Chalets
Gallery
Accomodation
Features
Board Options
- Catered
Highlights
- En Suite Bathroom(s)
- Shuttle Bus
- Ski In Ski Out
- Walk to Centre
Terms
- Smoking allowed: No
- Pets allowed: No
- Party allowed: No
- Children allowed: Yes
Availability
April 2024
- M
- T
- W
- T
- F
- S
- S
- 1
- 2
- 3
- 4
- 5
- 6
- 7
- 8
- 9
- 10
- 11
- 12
- 13
- 14
- 15
- 16
- 17
- 18
- 19
- 20
- 21
- 22
- 23
- 24
- 25
- 26
- 27
- 28
- 29
- 30
May 2024
- M
- T
- W
- T
- F
- S
- S
- 1
- 2
- 3
- 4
- 5
- 6
- 7
- 8
- 9
- 10
- 11
- 12
- 13
- 14
- 15
- 16
- 17
- 18
- 19
- 20
- 21
- 22
- 23
- 24
- 25
- 26
- 27
- 28
- 29
- 30
- 31
- Available
- Pending
- Booked
0 Review
Similar listings
- 3 Bedrooms
- 2 Baths
- 8 Guests
- Standard
- 4 Bedrooms
- 4 Baths
- 10 Guests
- 4 Bedrooms
- 4 Baths
- 8 Guests
- 6 Bedrooms
- 6 Baths
- 12 Guests










































