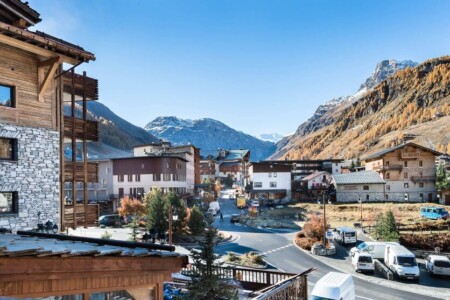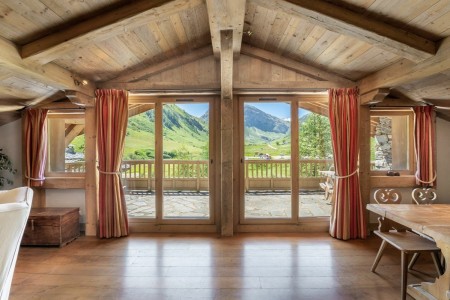Chalet Tetras V, Val d’Isere, France
Description
Chalet Tetras V, Val d’Isere, France
Chalet Tetras V is lovely and luxurious 159m2 chalet, set in a stunning location of the mountain resort of Val d’Isere offering the best view, from its floor to ceiling windows, over the Manchet valley and can accommodate comfortable 8 guests in its 4 bedrooms. Located at the foot of the Santons slope, guests can ski directly to and from the residence offering a quality ski in ski out choice.The interior design is alpine, warm and cosy, allowing you to enjoy the traditional charm of a unique mountain hideaway.
The chalet is perfect for groups of friends or families and ideally located on Rue du Joseray, for those wishing to stay close to the slopes during their luxury ski holidays away from the noise with being in the centre yet with the vibrant village being just 700m away, ensuring you are close enough to indulge in any action off the slopes.
The building was designed by the well-known Val d’Isère architect Alain Perrier. It is a great combination of mountain construction and one of the best locations in the French ski resort, situated just 50 metres from the piste. Perrier is famous for his craftsmanship and attention to detail as well as creating a special mountain atmosphere. The chalet is set up as the penthouse duplex apartment, on the third and fourth floors.
Heavy pine beams and locally mined stone leave this property oozing charm and capturing the essence of the surrounding mountains. There is a spacious open plan living area with an open wood burning fireplace and a dining area with a south facing covered terrace that oversees the Santons home run. There are two bedrooms on the entrance level, one of which has a balcony dominated by the main Bellevard ski mountain, the other is bright and classic in it’s style. The kitchen is modern with everything you need and includes a microwave, fridge/freezer, ceramic hob, oven, dishwasher, washing machine, toaster and a kettle.
Stairs leading up to the upper level with two further bedrooms, one of which is large and faces over the village with a shower and bath. The other bedroom is slightly smaller but equally cute.
A green run, accessible to children and beginners, enables you to start off from the chalet. On the return to ski it will be necessary to take the Santons red run. A free shuttle bus to the lifts and the village centre stops in front of the residence, if you don’t want to ski down to the lift or walk to the village.
The chalet can be booked on a self catered basis or with an excellent half board option provided by our chef, to suit. Whichever option you choose beds will be made up for your arrival to suit, as doubles or twins, towels and sheets will be provided as is end of stay cleaning, with toiletries included in the bathrooms and firewood for the fire. Check out the layout as below :
Chalet Layout :
Third Floor
- Double or Twin bedroom :
- Balcony
- Double bed (160 x 200)
- Ensuite bathroom : Bath, Toilet
- Double or Twin bedroom :
- 1 Double bed separable (160 x 200)
- Ensuite bathroom : Shower, Toilet
Top Floor
- Living area :
- Fireplace
- Fully fitted kitchen
- Open kitchen
- Dining room
- Living room with satellite TV
- Terrace
- Double or Twin bedroom :
- Double bed separable (180 x 200)
- Ensuite bathroom : Shower
- Master bedroom :
- Balcony , Dressing
- Double bed (160 x 200)
- Ensuite bathroom : Bath, Shower, Toilet
- Independent toilet : 1
Details
- ID: 9596
- Guests: 8
- Bedrooms: 4
- Bathrooms: 4
- Type: Chalets
Gallery
Accomodation
Features
Board Options
- Catered
- Self Catered
Highlights
- En Suite Bathroom(s)
- Shuttle Bus
- Walk to Centre
Terms
- Smoking allowed: No
- Pets allowed: No
- Party allowed: No
- Children allowed: Yes
Availability
April 2024
- M
- T
- W
- T
- F
- S
- S
- 1
- 2
- 3
- 4
- 5
- 6
- 7
- 8
- 9
- 10
- 11
- 12
- 13
- 14
- 15
- 16
- 17
- 18
- 19
- 20
- 21
- 22
- 23
- 24
- 25
- 26
- 27
- 28
- 29
- 30
May 2024
- M
- T
- W
- T
- F
- S
- S
- 1
- 2
- 3
- 4
- 5
- 6
- 7
- 8
- 9
- 10
- 11
- 12
- 13
- 14
- 15
- 16
- 17
- 18
- 19
- 20
- 21
- 22
- 23
- 24
- 25
- 26
- 27
- 28
- 29
- 30
- 31
- Available
- Pending
- Booked
0 Review
Similar listings
- 3 Bedrooms
- 2 Baths
- 8 Guests
- Standard
- 3 Bedrooms
- 2 Baths
- 6 Guests
- 4 Bedrooms
- 4 Baths
- 8 Guests
- 3 Bedrooms
- 3 Baths
- 6 Guests
- Standard


































